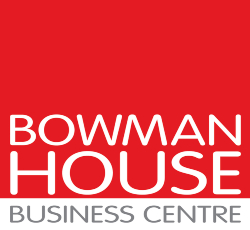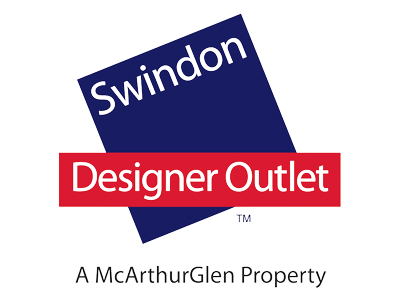In case you missed it see what’s in this section
Let's Talk
Swindon Property of the Month: January 2021
Detached Home in Swindon, Three Bedrooms, Well Presented, Re-fitted Kitchen/diner and Bathroom, Enclosed Front and Rear Garden, Garage and Driveway, Freshbrook Location.
Offers over £230,000

Description
A well presented three bedroom detached family home located in the popular Freshbrook area. The current owners have well maintained and improved the property throughout making this an ideal first time purchase or second home. The property is situated within a close proximity to both primary and secondary schools alongside supermarkets and Shaw Ridge Leisure Park. This would also make the ideal property for commuters due to its links to the M4 and A419.
The accommodation offers an entrance hall, 15 ft lounge and 15 ft re-fitted kitchen diner on the ground floor, whist the first floor is home to three bedrooms and are-fitted four piece bathroom. Outside is an enclosed front and rear gardens, whilst the garage driveway can be found a short walk away.
Entrance Hall
Front aspect UPVC double glazed door, side aspect UPVC double glazed window, radiator and stairs to the first floor.
Lounge 15' 11" x 15' 8" ( 4.85m x 4.78m )
Window to front. Radiator. Television point. Telephone point.
Kitchen / Dining Room 15' 6" x 9' 4" ( 4.72m x 2.84m )
Window to rear. French doors to rear garden. Range of wall and base mounted units with work surfaces over, Single bowl sink with mixer taps. Fitted eye level electric oven, gas hob and Cooker hood, fitted microwave, plumbing for washing machine. Integrated fridge /freezer and dishwasher. Up right radiator.
Landing
Window to side. Loft access. Radiator,
Bedroom One 15' 9" x 11' ( 4.80m x 3.35m )
Two windows to front. Fitted over bulk storage. Radiator.
Bedroom Two 10' 10" x 8' 8" ( 3.30m x 2.64m )
Window to rear. Radiator.
Bedroom Three 8' x 6' 11" ( 2.44m x 2.11m )
Window to rear. Radiator.
Bathroom
Window to side. Bath with mixer taps. Shower cubicle with shower. Wash hand basin. W.C. Radiator. Part tiled walls.
Rear Garden
Paved patio garden. Laid to lawn area and side access gate.
Garage
Up and over door.
Driveway
Driveway Parking
Weather in Swindon
Listings





























Comments
Be the first to comment on this article